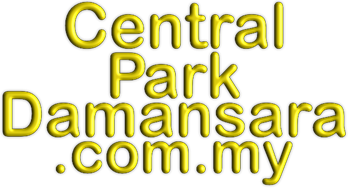Urban Living Amidst Nature
Set against the backdrop of lush jungles, D’Erica Residences is a sanctuary at the intersection of contemporary living and stunning wilderness. The beauty of the hills beyond the development birthed the idea of a space where nature is the designer and verdant greenery flows from the surroundings into the living room.
The contemporary urban forest concept is a feast for the senses and a respite for the soul. Geometrical forms and patterns, colors and building materials merge with carefully selected plants and planting schemes to simulate a walk through the greens. The tranquility of the hills that envelopes the land becomes a daily reality created just for you.
Facilities Plan
Our concept of Zen Garden is most evident as you wander through the grounds. Lush landscaping create a sense of escape into the cooling, soothing comforts of the jungle. Blending seamlessly into this backdrop is a range of well-planned facilities in line with the conveniences of modern living. It is the best of both worlds at one address.
Artist Impression
Contact us now for more information.
011-3312 3382
















