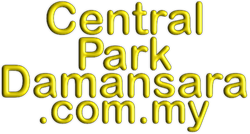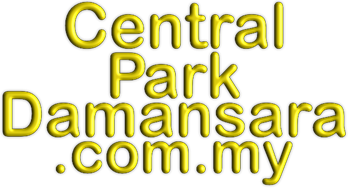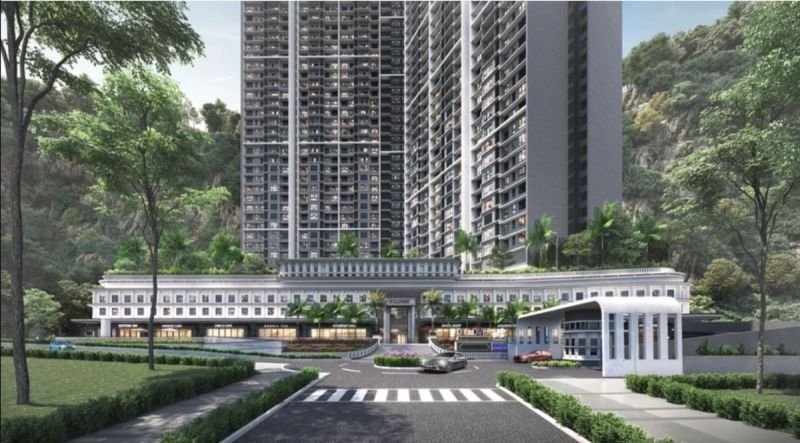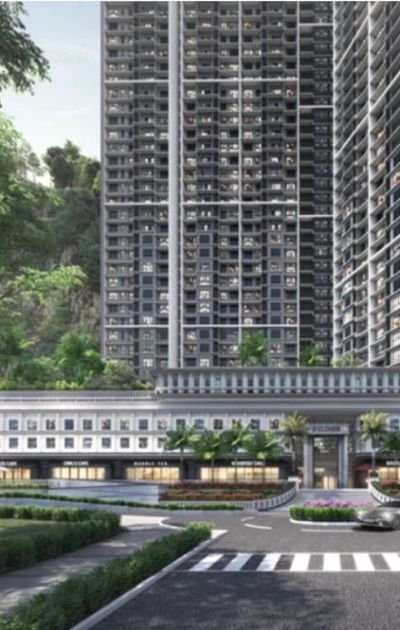Quality Epitomized
Make that dream come true; live in a place you can call your own. Introducing this residence, a new contemporary residence created for discerning young buyers. A prime development for urban living and savvy homeowners. A haven where quality lifestyle, affordability, central location and connectivity are all in your hands. Unlock abundance in quality of life, value and the lifestyle you desire.
Facilities Plan
This residence uniquely combines affordability with all the offerings of exclusivity – Integrated urban living, more rooms, spacious and sizeable units. The single block with 671 Units comprises a 3+1 to 4+1 bedroom unit with 1,100sf – 1,331sf – perfect for young and growing families.
This high-quality residence home for the new generation provides a balanced environment for the residents. Living in this residence can truly be engaged in a Healthy and Leisure lifestyle. The beautiful park has three central zones: Alfresco Retail Park, Hill Park, and The Sanctuary Park.
The beauty of the hills beyond the development birthed the idea of a space where nature is the designer and verdant greenery flows from the surroundings into the living room. It offers a great combination of commercial convenience and nature harmony and a 10-acre park right outside your home.
Integrated Urban Living
This residence is a new high-rise development project located in Central Park Damansara, easily access to various amenities and major destinations across the city. It is the 7th phase of residential development in the 65-acre township. This residence is within the informally known “Golden Triangle” of Petaling Jaya, Central Park Damansara. The township consists of offices, residential and a retail hub to bestow an enriching sense of fulfilment cosmopolitan living.
An ideal choice for a family home, suitable for the young or elderly. With spacious 3+1 to 4+1 bedrooms, resort-style facilities and layouts can be easily adapted to cater to different needs. In addition, ramps at the foyer and bathroom (available in elderly-friendly unit types) accommodate elderly and special needs living requirements. Sizeable units ranging from 1,100 to 1,331 square feet provide ample space to express individuality and creativity. The original three bedrooms layouts can be easily adapted to accommodate different needs with flexible, hackable walls.
Floor Plan
A space for community and connections or solitude and serenity; for hanging out or working out; for staying in and for going out; for getting in touch with the outdoors or all the enjoyment of city life. This is your canvas – a home with the spatial capacity, design intelligence and experiential vision to bring dreams to life.
Contact us now for more information.
011-3312 3382



